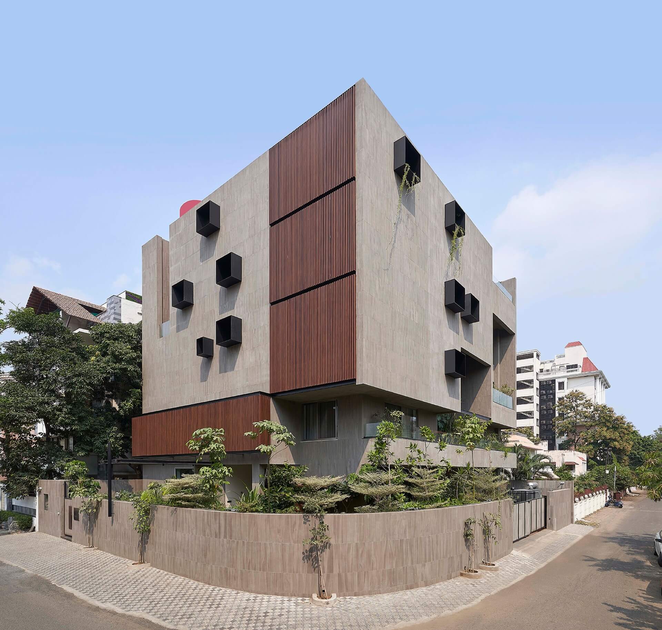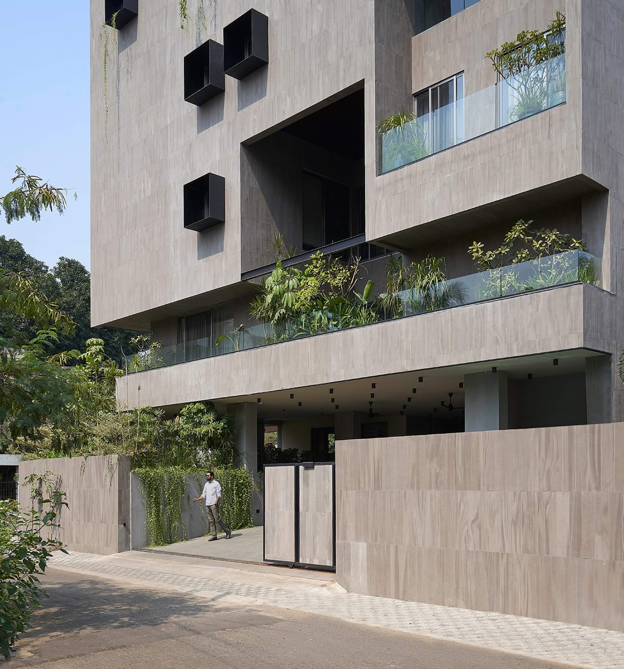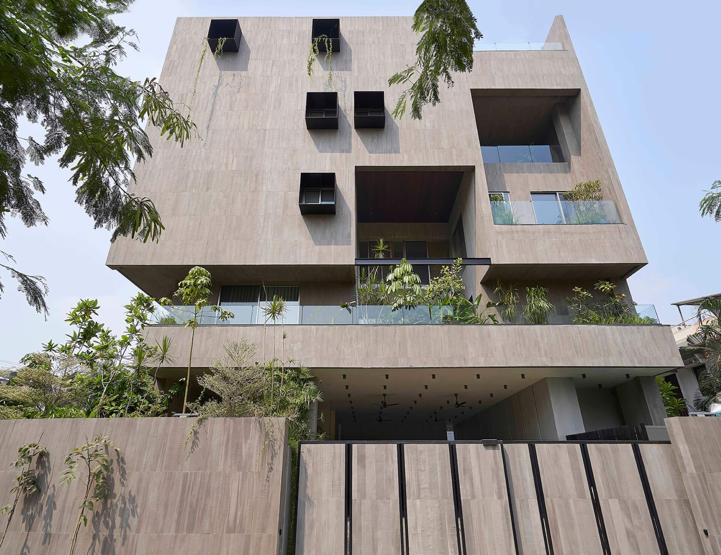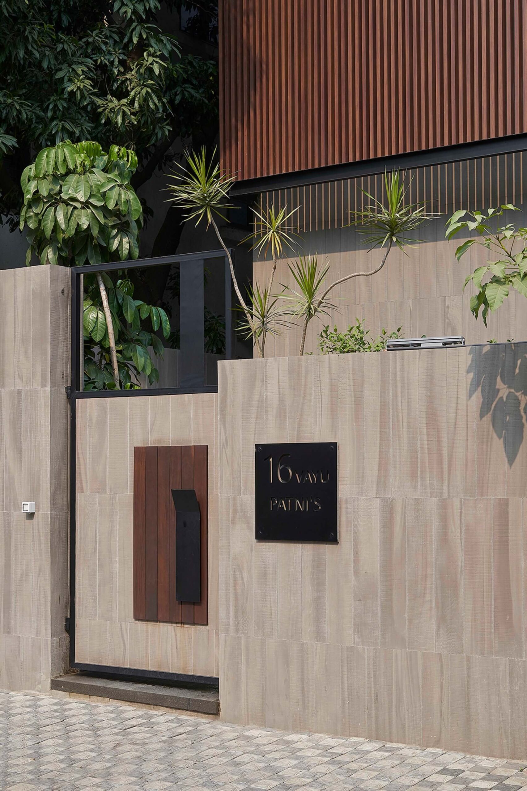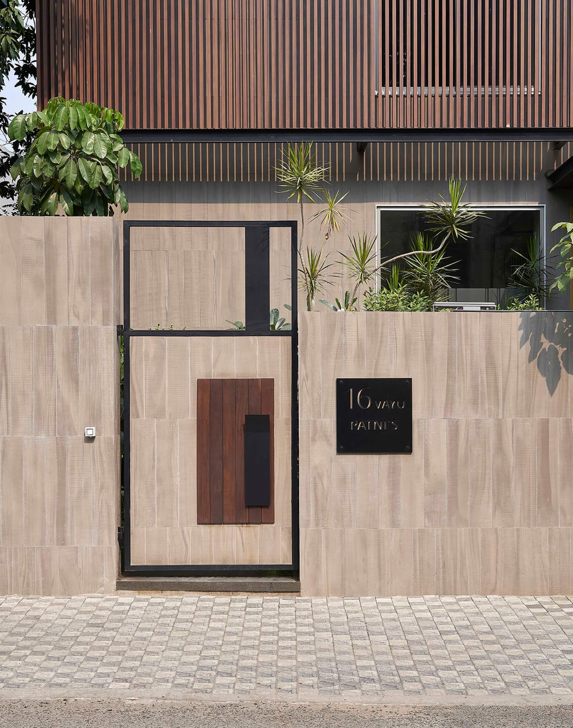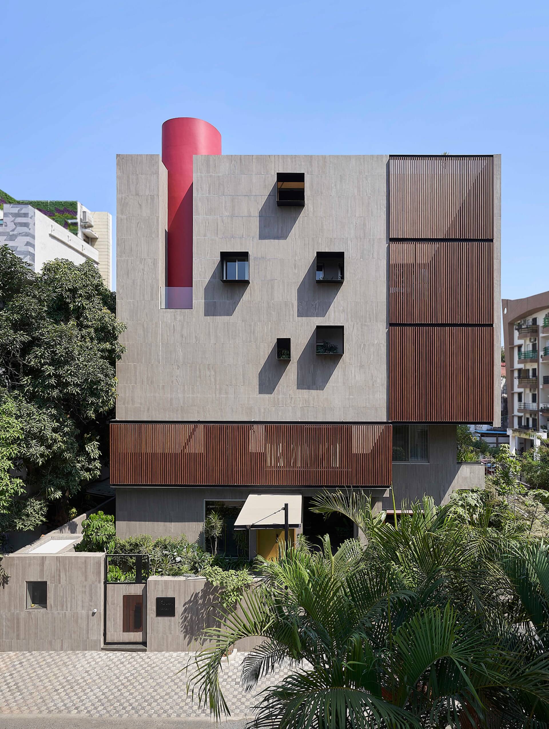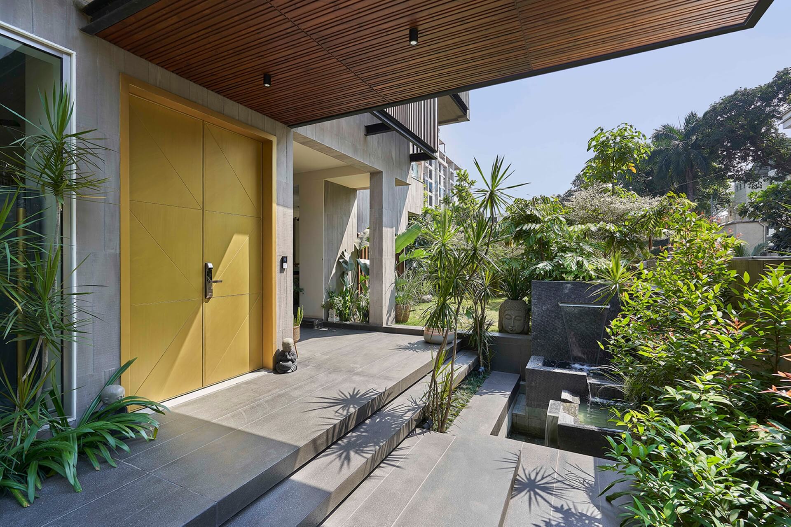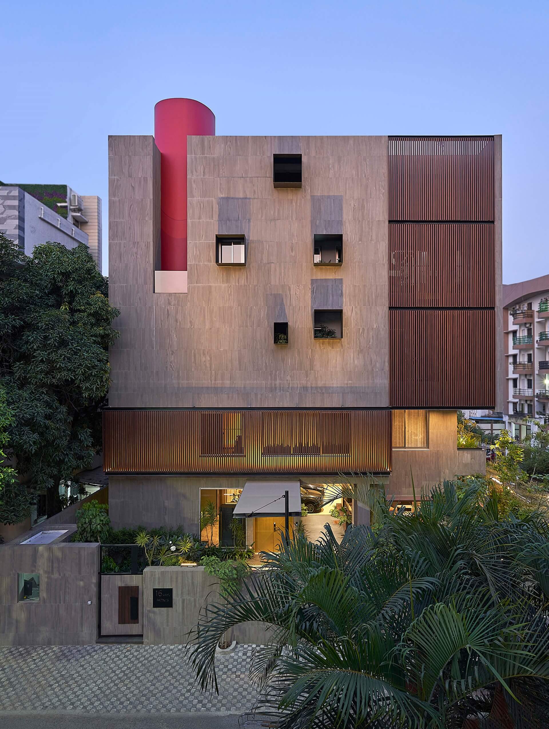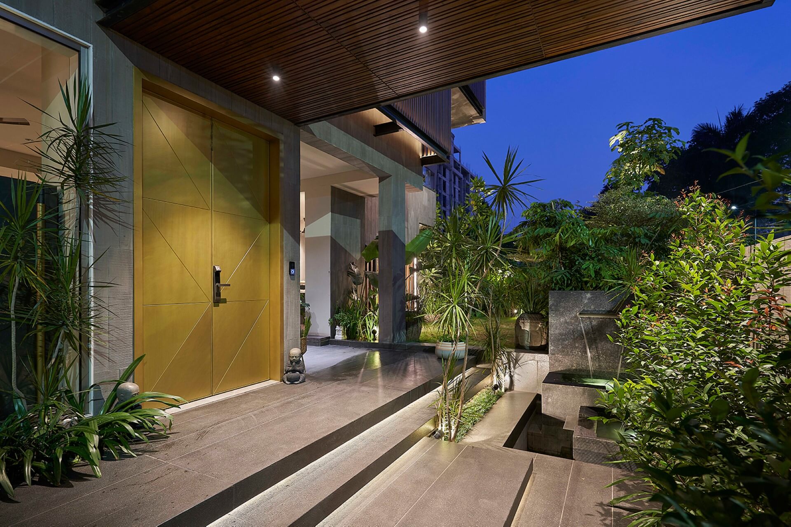Project : Vayu house
Area: Plot area: 5582.672 sft
Built area: 10,000 sft
Location: Nagpur – Maharashtra – India
Design firm: tHE gRID Architects
Designers: Snehal Suthar and Bhadri Suthar
VAYU House is a distinctive architectural residence on a compact, southwest-facing corner plot, designed to meet the needs of a multi-generational family. Emphasizing Vayu, the element of air in Hindu philosophy, the house integrates innovative principles to create a harmonious living environment that balances architecture and functionality. The box-like form addresses plot constraints, with minimal openings on the south side to reduce sunlight and recessed openings on the west to allow controlled airflow and light. Wooden screens on the southwest façade enhance privacy and natural light control, aligning with a biophilic approach that fosters a connection with nature. The spatial planning is considerate, with the ground floor hosting common areas, and multiple entry points for seamless connectivity. Elevators enhance vertical accessibility, while upper levels house semi-private and private zones, including formal and family living spaces, bedrooms, and areas for extracurricular activities. Green spaces and courtyards on each floor contribute to visual appeal and indoor air quality, promoting sustainability. The climate-responsive design, considering Nagpur’s hot weather, incorporates landscaping to regulate temperature and enhance energy efficiency. The landscaped terrace on the fourth floor provides a relaxing social space with panoramic views. VAYU House demonstrates thoughtful design, cultural sensitivity, and environmental responsiveness, significantly enhancing the quality of life for its occupants.
