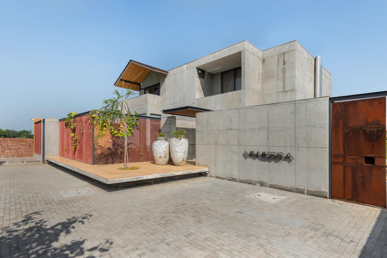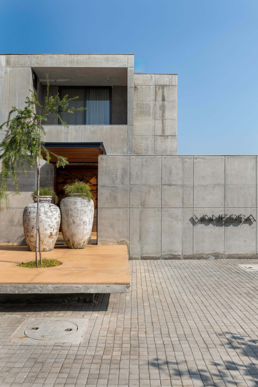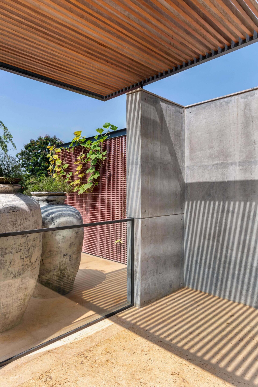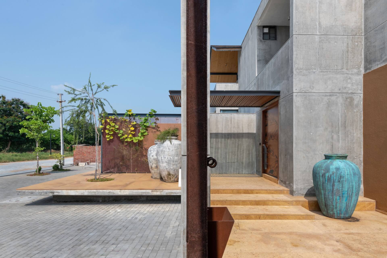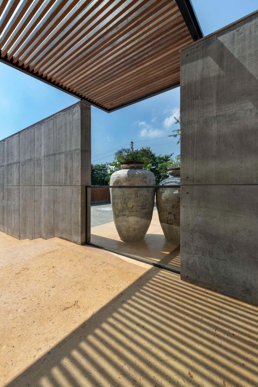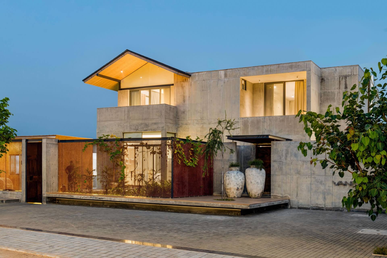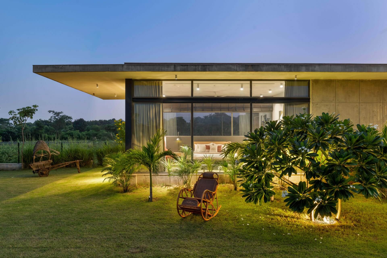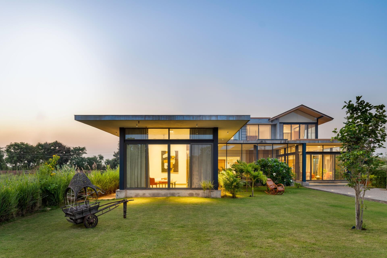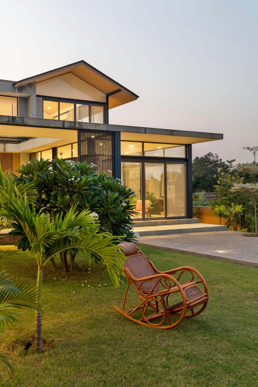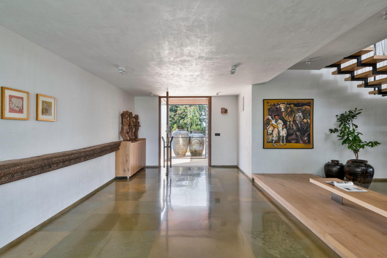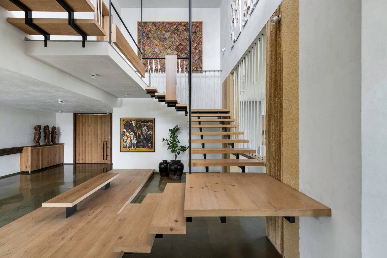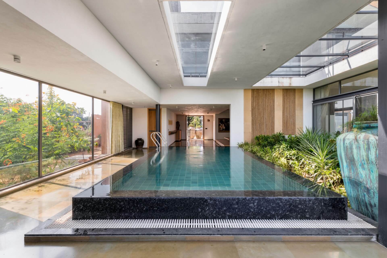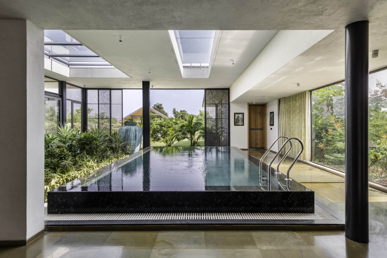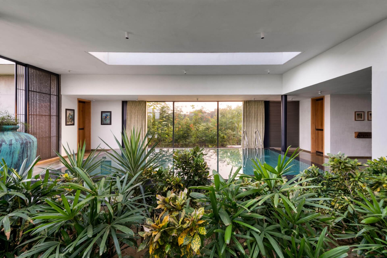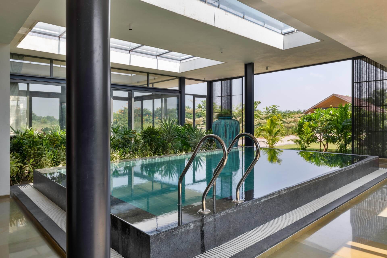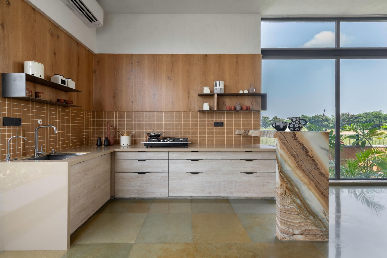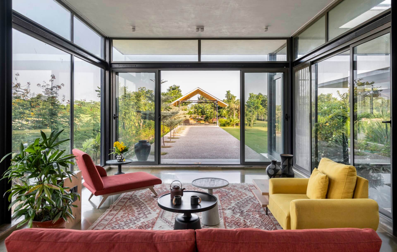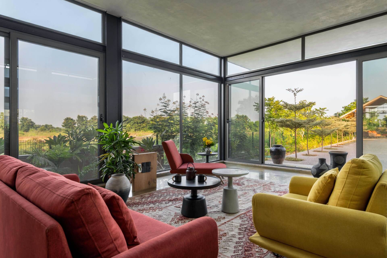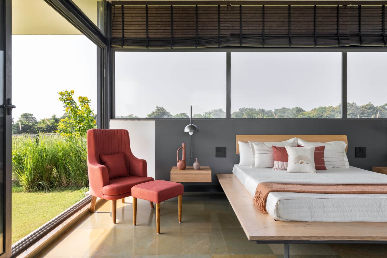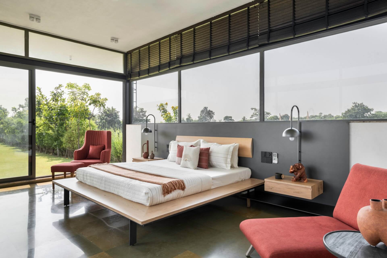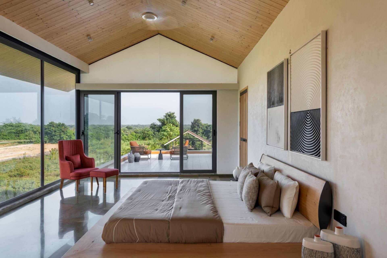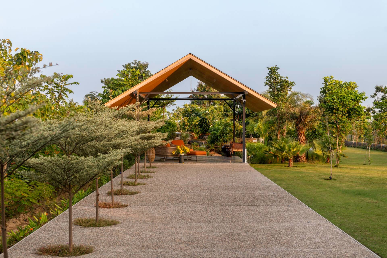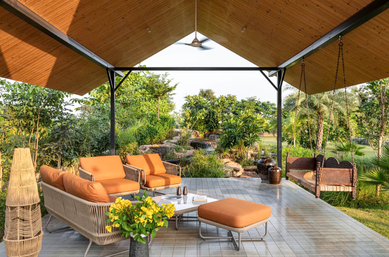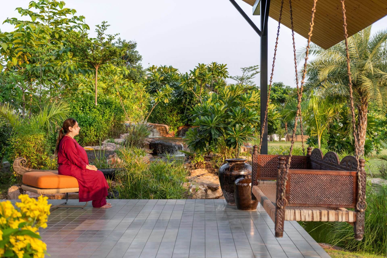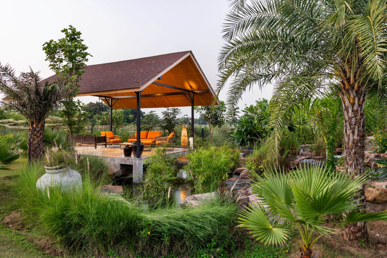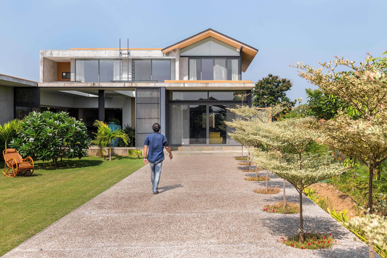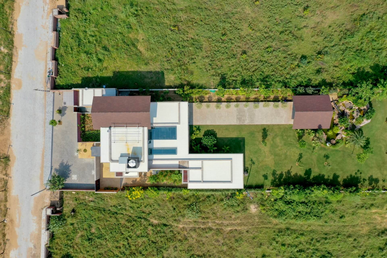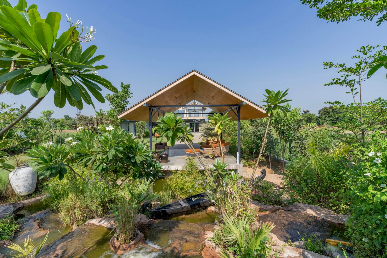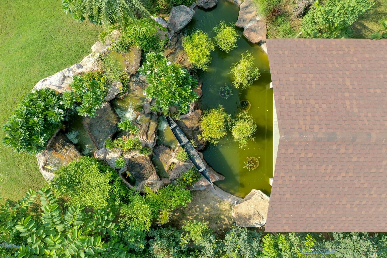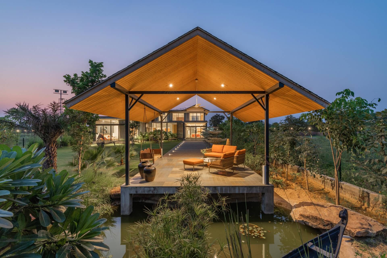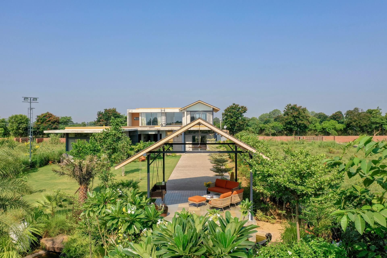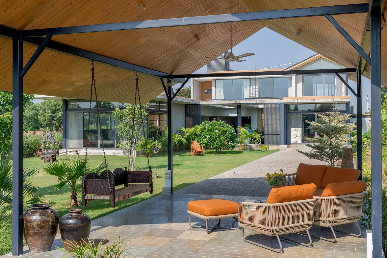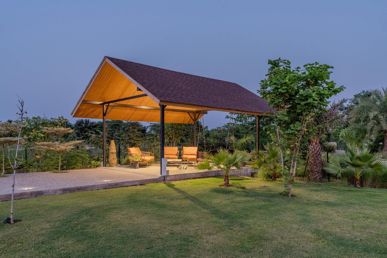Project : Vanessa Villa
Location: Alua near Gandhinagar Ahmedabad, India
Plot area: 29267.07 sq. ft.
Total built up – 7347.11 sft
Design firm: tHE gRID Architects
Designers: Snehal Suthar and Bhadri Suthar
Youtube link: https://youtu.be/OoK4dVQxZmg
“Vanessa Villa: Where architectural serenity meets ecological harmony, redefining the essence of home.”
¼ is built and ¾ is green landscape native species of drought friendly plants. This regional backdrop demands landscaping solutions that are not only sustainable but also climate-appropriate:
Featuring a 1:4 ratio of built space to lush green landscapes, the design prioritizes sustainability through the use of local materials and drought-resistant plants. The structure’s geometry prioritizes function over form, accentuating a balanced coexistence. In adherence to climate-responsive architectural principles, recessed windows and pockets of terraces are strategically integrated to mitigate the heat. The villa’s biophilic design seamlessly integrates indoor and outdoor spaces, enhancing the well-being of its occupants by fostering a deep connection with nature. This tranquil sanctuary serves as an antidote to urban stress. The existing trees were retained. In construction, methods focused on reducing waste and enhancing energy efficiency were prioritized. The villa features non-toxic Vedic paints, promoting indoor air quality, and reclaimed materials such as terracotta artwork and wooden elements from old havelis, adding a layer of historical context and sustainability. The structural design incorporates MS frame staircases with wooden planks and recessed windows, strategically placed to optimize natural light and encourage passive cooling. This approach minimizes the reliance on artificial lighting and air conditioning, reducing the building’s operational carbon footprint. The design seeks to resolve the complex demands of modern comfort, Eco-conscious, and family-oriented functionality in a rural setting. These approaches, successfully addresses the multifaceted challenges of modern residential architecture, creating a home that is not only a retreat but also a responsible and responsive part of the larger ecosystem.
