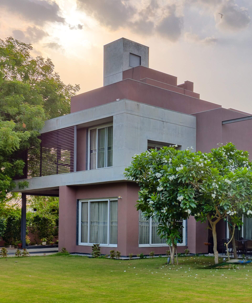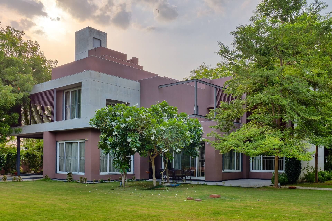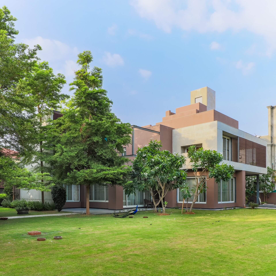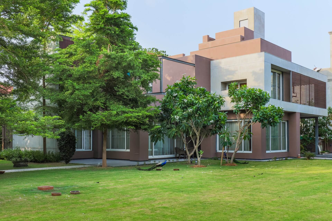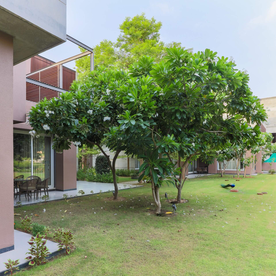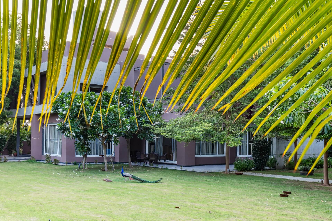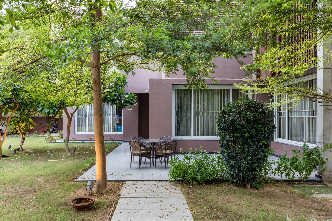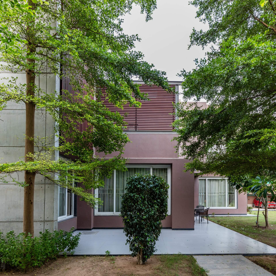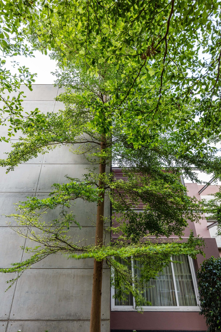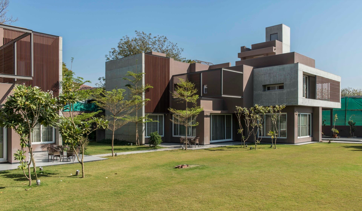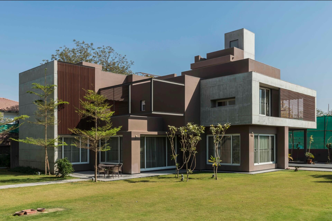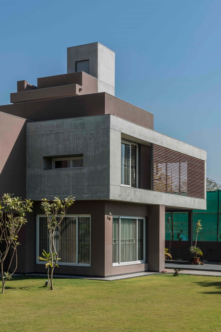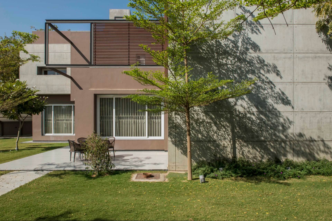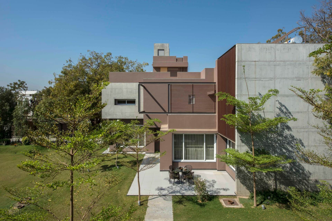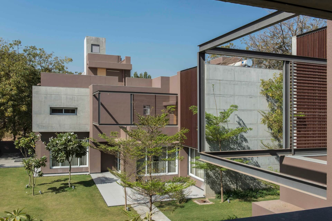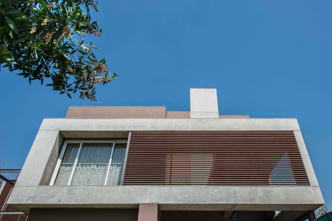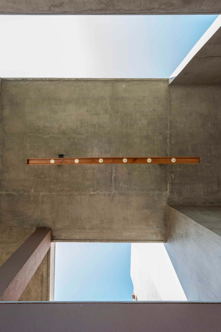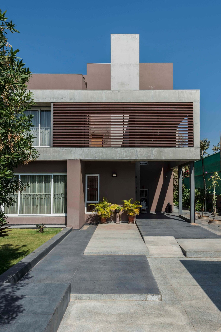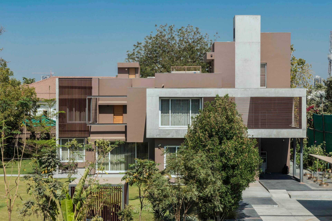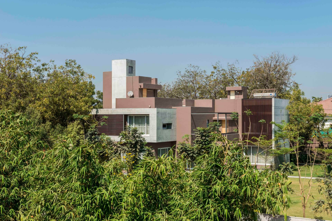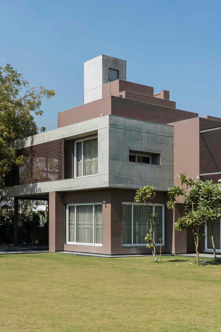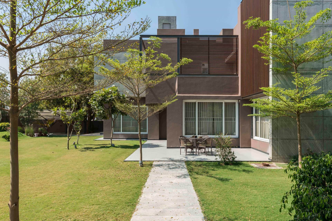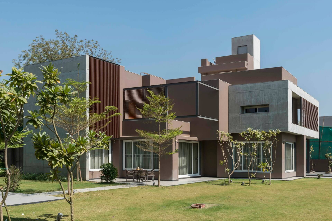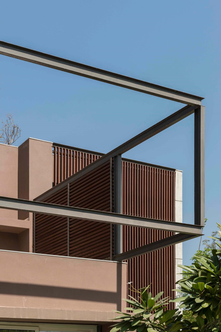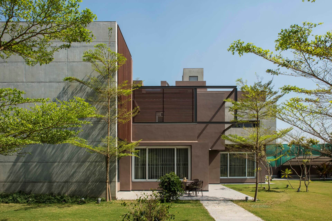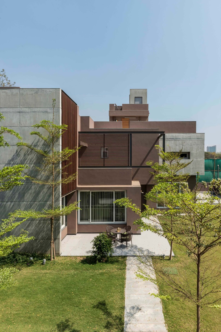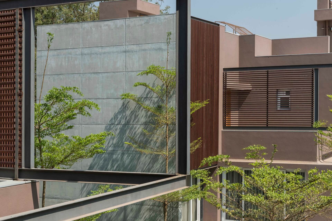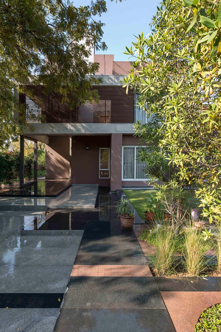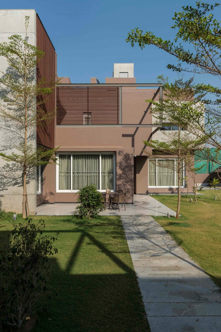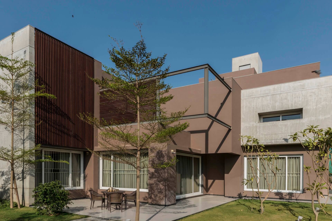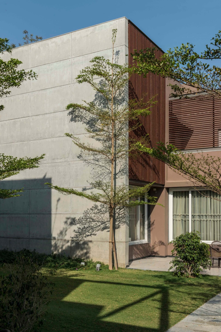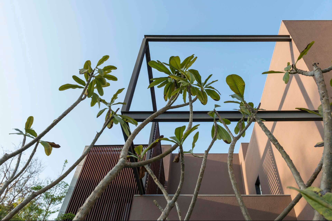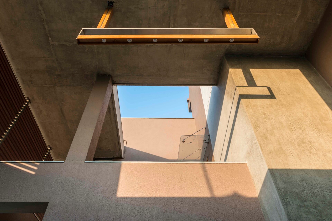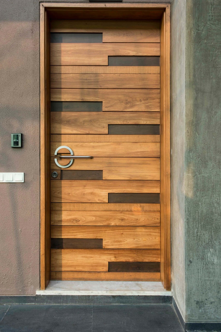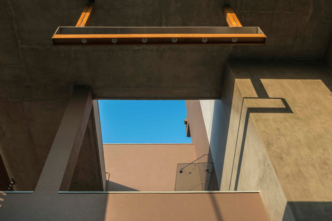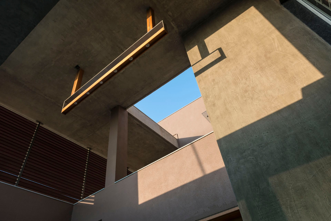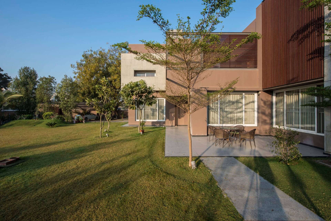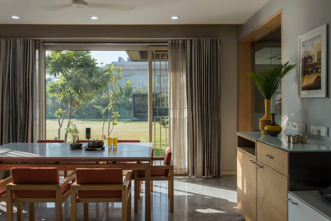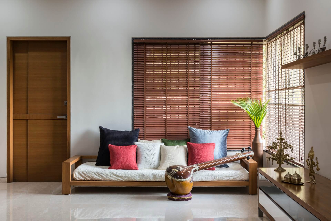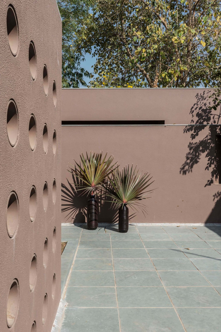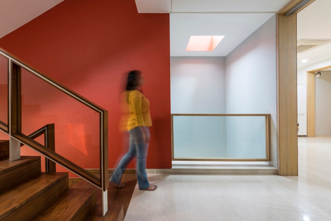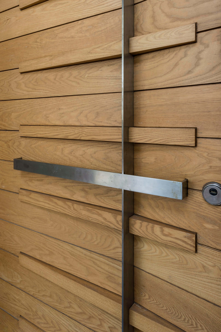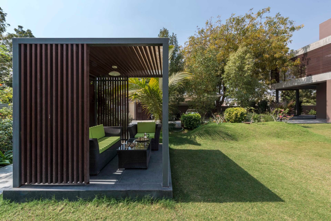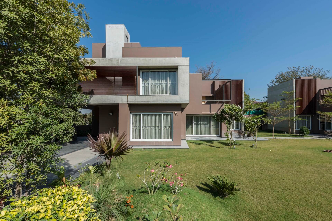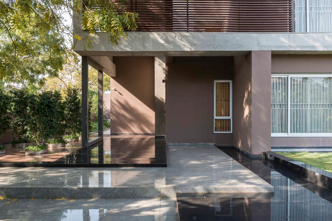Project : Twin House
Location: Ahmedabad Gujarat, India
Plot Area: 26757.90 sq ft
Built up area: 7721.86 sq ft
Design firm: tHE gRID Architects
Designers: Snehal Suthar and Bhadri Suthar
The Twin Home project features a design that embraces functionality and intimacy without being restrictive. The architecture integrates diverse cuboids to create a unified landscape that respects and harnesses sunlight. Internal courtyards and large glazed windows maximize natural light, fostering a nourishing and biophilic environment.
The home’s simple, grid-based plan ensures all living spaces are connected to the garden, facilitating a harmonious flow. Utilities are discreetly positioned in the backyard, and the layout includes a singular passage to accommodate a VISUALLY IMPAIRED FAMILY MEMBER. The thoughtful design extends to the landscape, with walkways and selected plant species enhancing the connection between humans and nature. The masses are assembled in response to the direction of the sun. the main idea – connection. Shadows of the natural plants overlapping the shadows of the space frame louvered structure convey dramatic vibes. Interior spaces are meticulously crafted with natural materials like wood and stone, creating a contemporary appeal. The house’s design emphasizes the balance between functional and aesthetic elements, ensuring a sense of spaciousness and tranquility. The living areas extend into the garden, making them perfect for social gatherings and ensuring a deep connection with the outdoors.
The Twin Home integrates natural elements and promotes a sense of well-being, while maintaining a unique aesthetic identity that respects the environment and enhances human experience.
