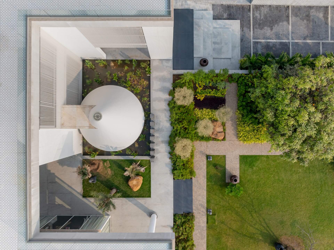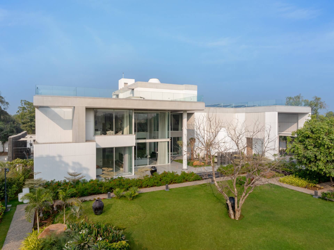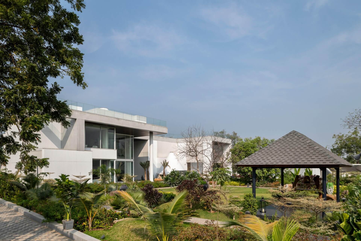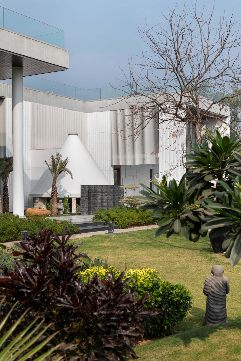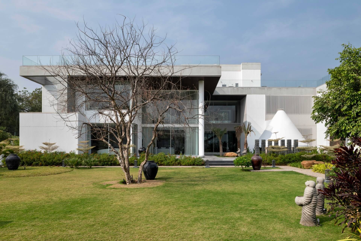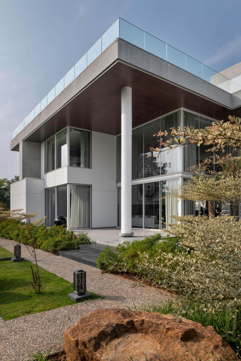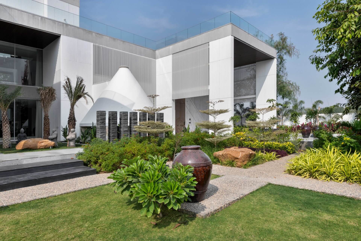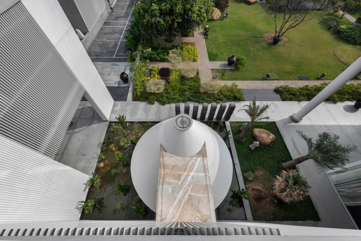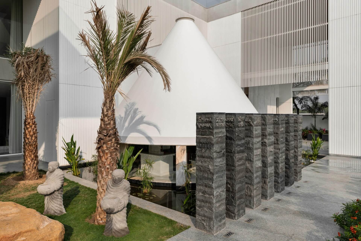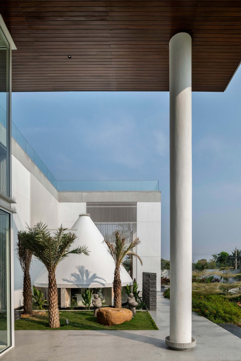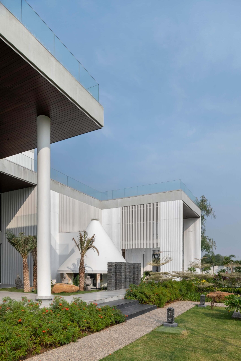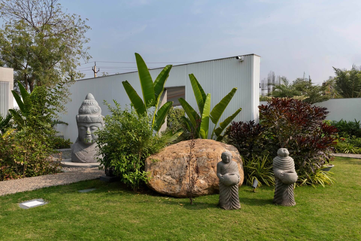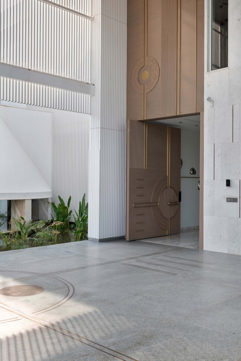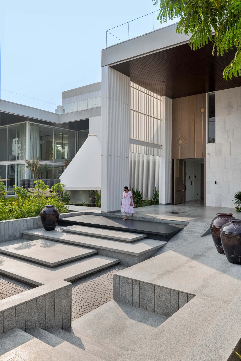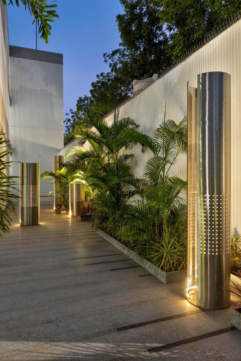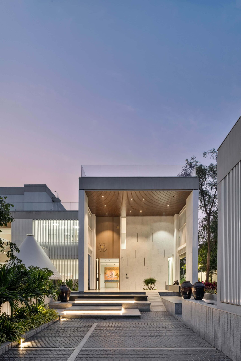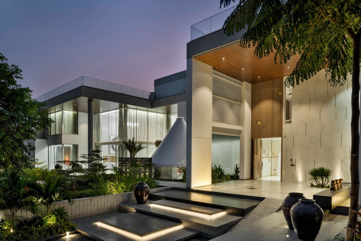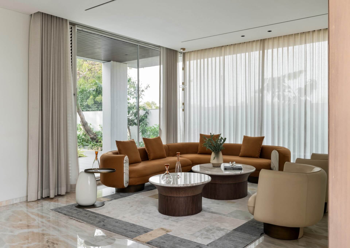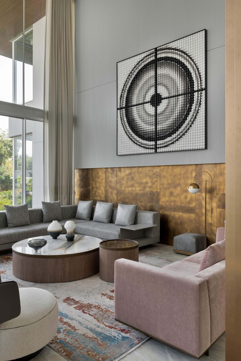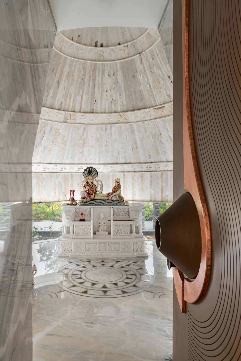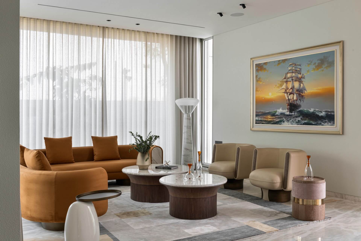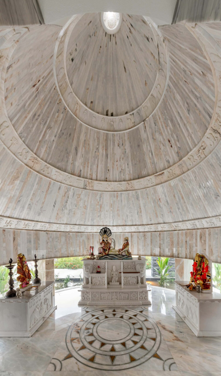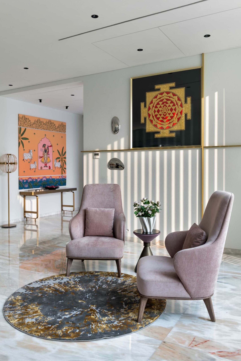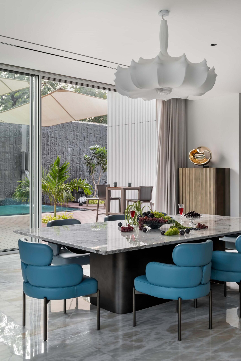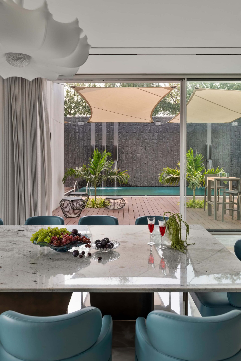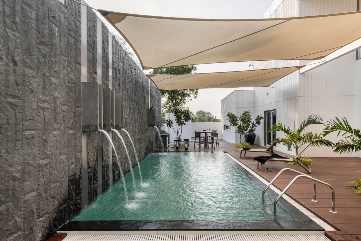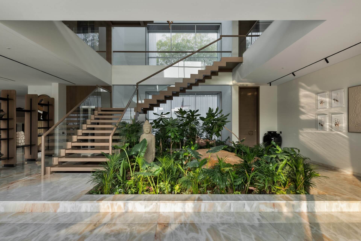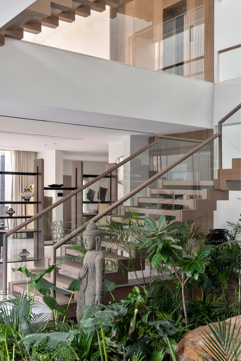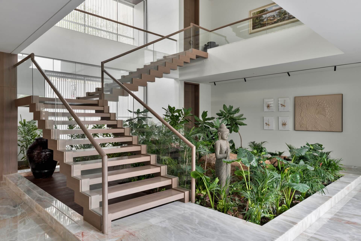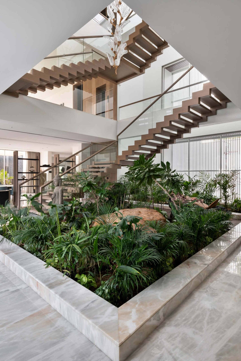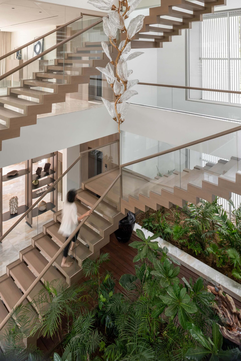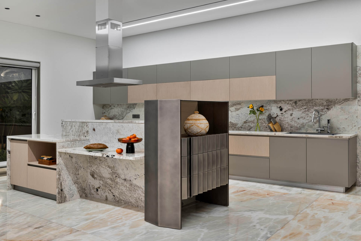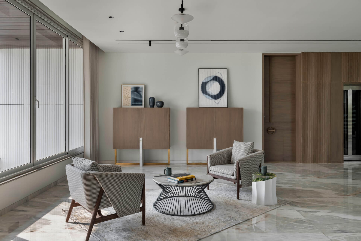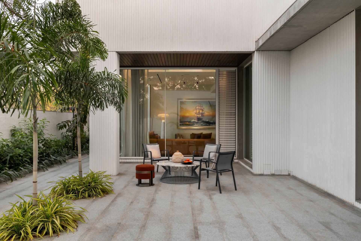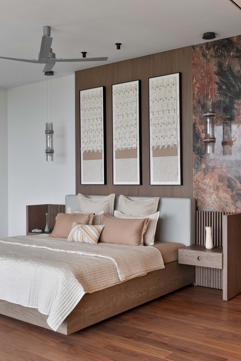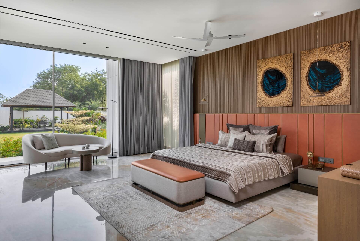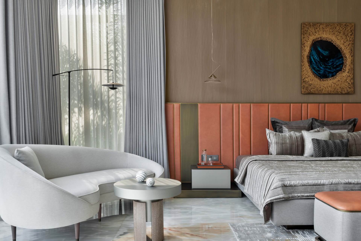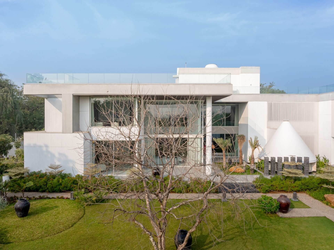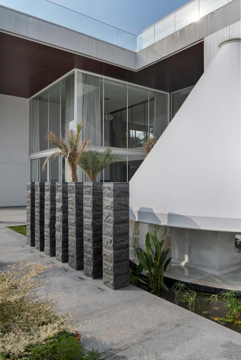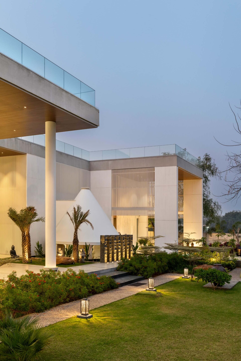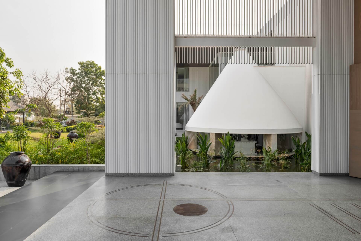Project : Shwet Villa
Location: Ahmedabad, India
Plot area: 30,350 sq. ft.
Total built up 20,000 sq. sft
Design firm: tHE gRID Architects
Designers: Snehal Suthar and Bhadri Suthar
Youtube link: https://youtu.be/Z8TfefCKXRg
SHWET- White is the essence of all colours giving clarity of forms, solids, voids defining the texture on the surface. It is about minimalism, creating an ideal canvas for shadows. 70% is unbuilt – landscape and garden promoting biodiversity
Shwet Villa embraces minimalism with its dominant white palette and clean lines, challenging the prevalent trend of opulent, multi-story structures in urban Indian contexts. The design breaks away from the conventional by focusing on sustainable architecture, energy-efficient elements, and a layout that maximizes natural light and ventilation, contrary to more traditional, enclosed designs. True to the principles of biophilia and sustainability, the villa dedicates 70% of its area to unbuilt spaces, such as landscapes and gardens, to promote biodiversity, thereby maintaining a profound connection with the natural environment. Planning constraints included the hot and arid climate of western India, requiring careful consideration of shading, ventilation, and energy efficiency.
The conical prayer space, nestled within the structure and surrounded by calming water, stands as a distinctive element, forming a serene & Spiritual sanctuary in the northeast. This unique architectural form balances tradition and contemporary elements, establishing Shwet Villa as a distinctive presence in the vibrant urban landscape, where cultural roots meet modern elegance. The challenge was integrating modern architecture with Vastu principles without compromising the aesthetic or environmental sustainability, particularly aligning the house’s orientation with the climatic demands of Ahmedabad.”
Shwet Villa incorporates several sustainable features, including extensive use of natural light through strategically placed skylights and large windows, natural cooling facilitated by the building’s orientation and vertical flutings on the façade. Rainwater harvesting and solar panels are incorporated. The integration of biophilic design elements, such as green roofs and landscaped gardens, enhances biodiversity and promotes well-being, while passive design strategies optimize natural light and ventilation to minimize energy consumption. The micro ecology of the waterbodies, natural local special of plants build their own eco system. The villa’s orientation and layout were designed to maximize natural light and airflow while minimizing heat gain. The use of vertical flutings on the facade helped cast shadows, enhancing energy efficiency and creating continuous silhouettes that added to the architectural harmony.

