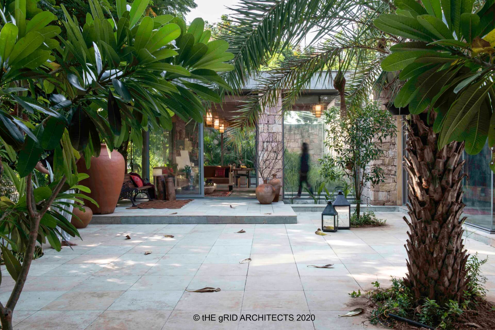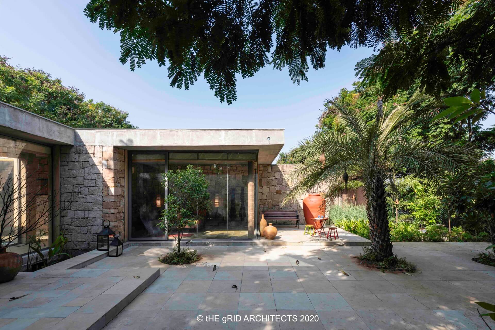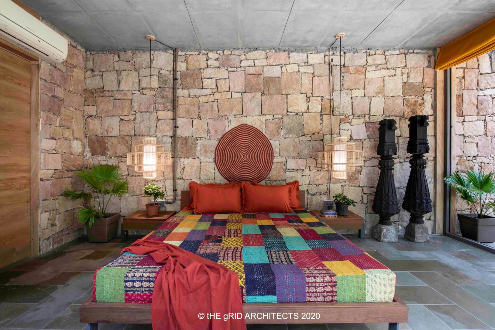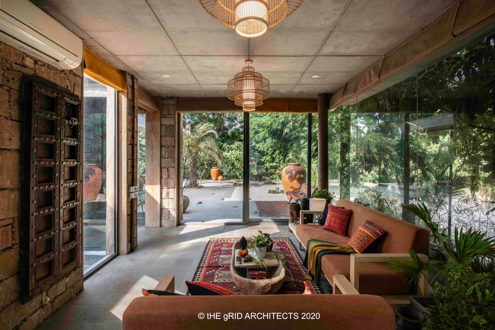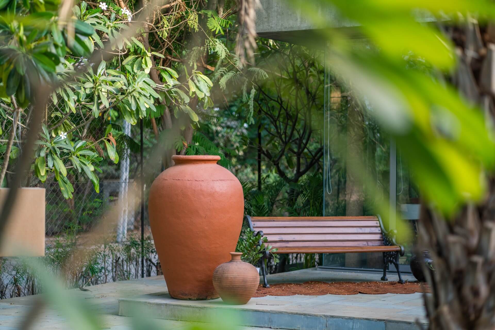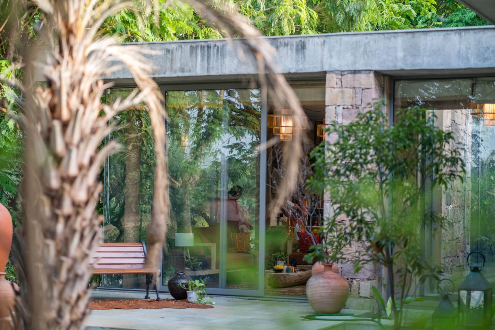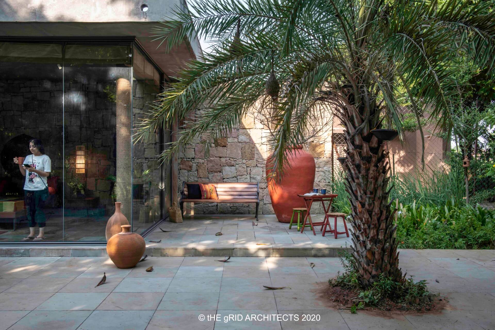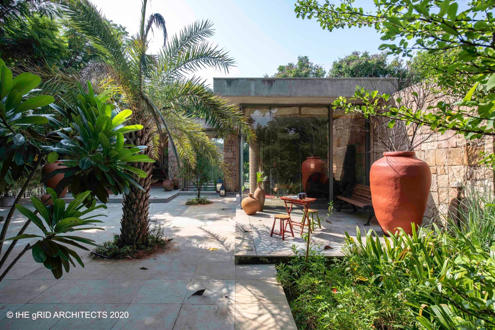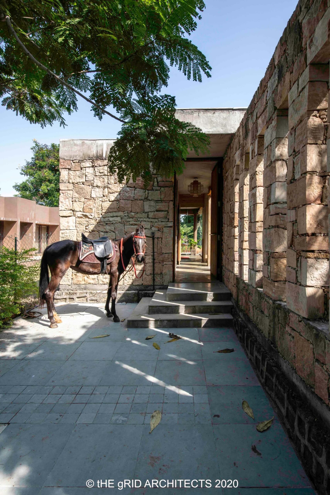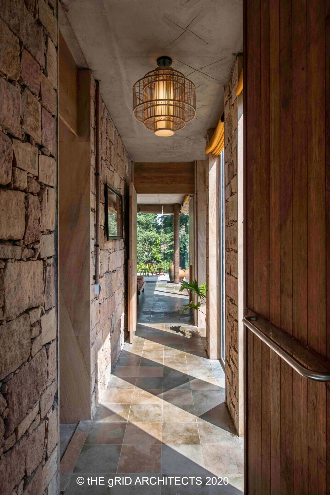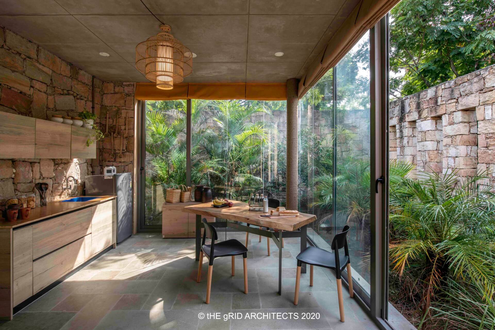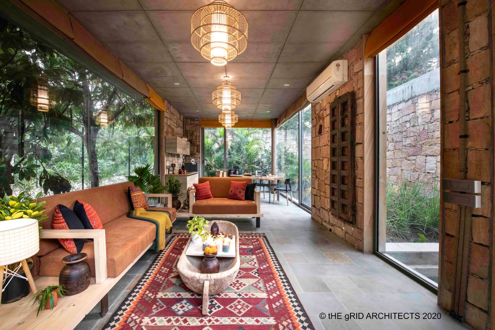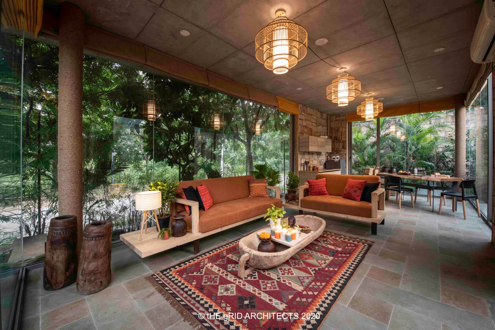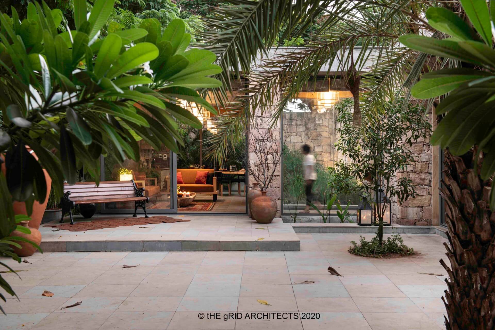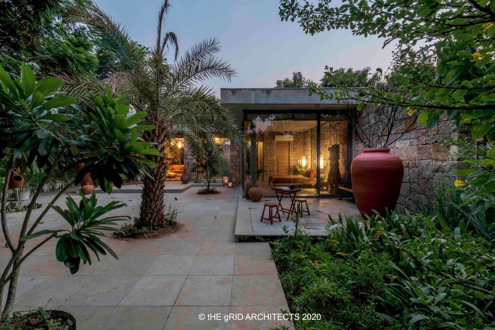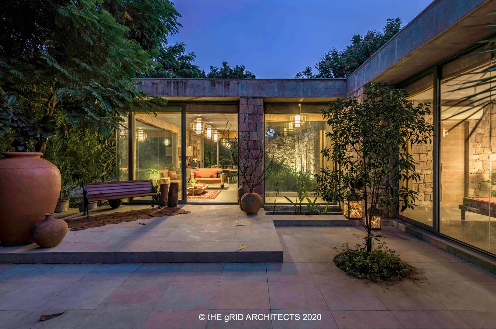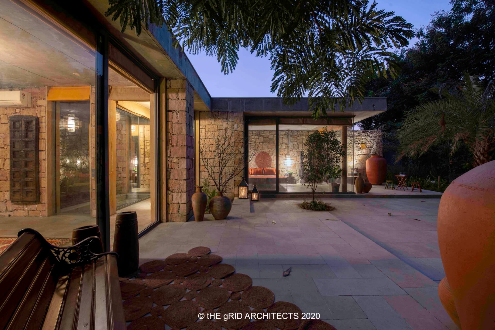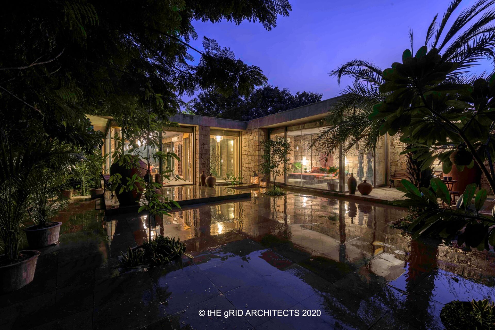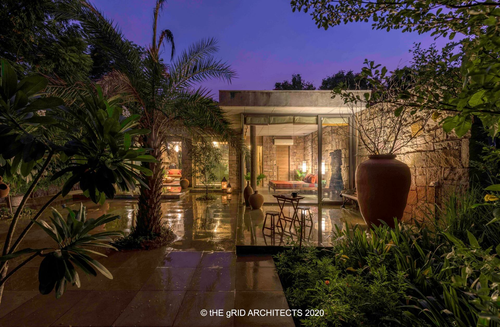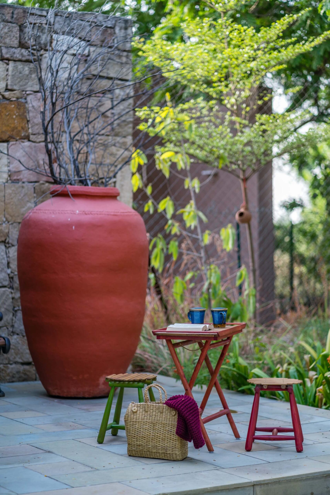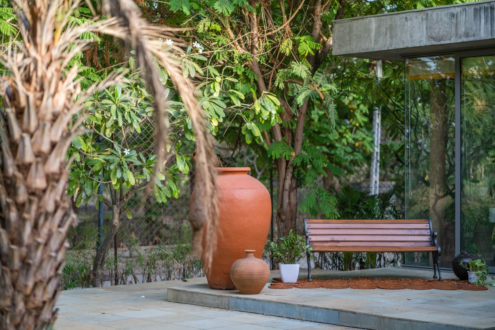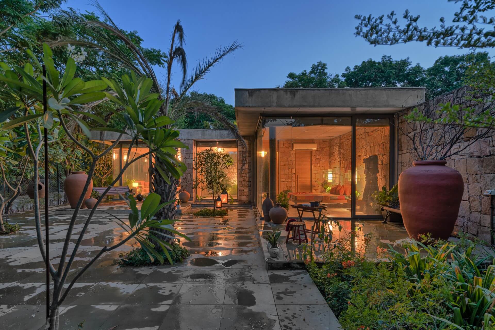Project : Rock House
Location: near Ahmedabad
Plot area: 4776.3 sq ft
Open area: 3647 sq ft
Built area: 1100 sq ft
Design firm: tHE gRID Architects
Designers: Snehal Suthar and Bhadri Suthar
YouTube link: https://bit.ly/2PyOOOk
¾ of the total plot area has been left free and ¼ of the total plot area has a built form. The envelope uses locally sourced stone for the foundation as well as the construction — thus its name, Rock House. Biophilic architecture inspired: living with, and in nature. It is designed with organic, natural elements that appeals to our senses and tendency to find comfort and inspiration to the natural settings. The retention of the trees on site and keeping in mind the southwest the layout was fixed. House was planned on the periphery of the southwest and the ¾ part of the plot was unbuilt was kept in the inner sanctum so that the shadow of the house would keep it cool. Architecture space fully integrated living plants and greenery. Fresh air and warm sunlight. Purposeful built project which seeks to focus on human’s inherent attraction to nature and natural processes with numerous benefits to our health and well-being. Making a difference in living culture for better mental, physical states, creativity, and productivity. Sustainability is the future focus and social responsibility of Humans. The site is surrounded by large local mature trees that act as natural sun-breakers, shading all the pathways and the periphery of the home. These provide shelter and sustenance to a variety of birds and small fauna, encouraging biodiversity. We consciously stayed away from fragmenting the overall landscape with boundaries and the home relies on the natural boundaries created by the vegetation for a notion of privacy. Air-purifying plants improve CO2 levels in indoor spaces whilst adding natural beauty, restoring concentration levels and having a calming and peaceful effect. The one-foot-thick stone walls retain the material’s original raw form both inside and outside and dispense with any sort of cosmetic layering. The internal programme tries to balance spaces for solitude and congregation, sound and silence. Simple, need-based furniture and décor are tied together by earthy colours and organic materials such as reclaimed jute. The key to this project was to build a home around nature rather than weaving nature into a home. Biophilic Design uses these ideas as principles to create a human centric approach that when applied improves many of the spaces that we live and work in today, with numerous benefits to our health and well-being.
