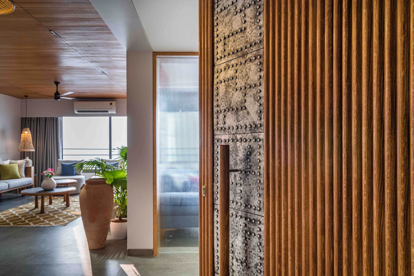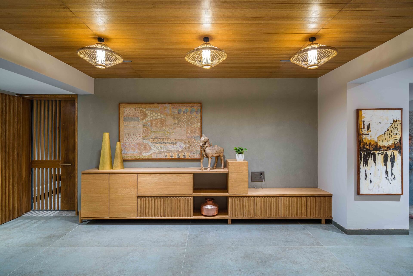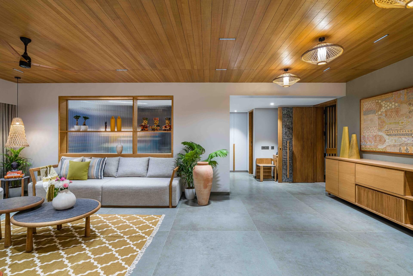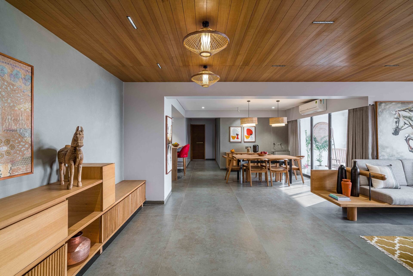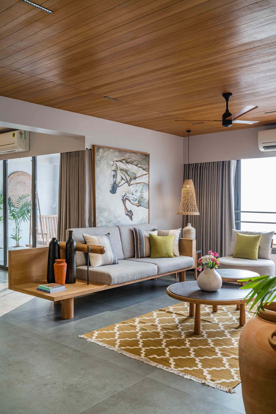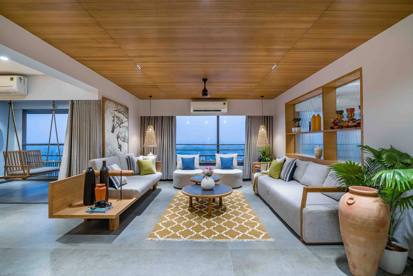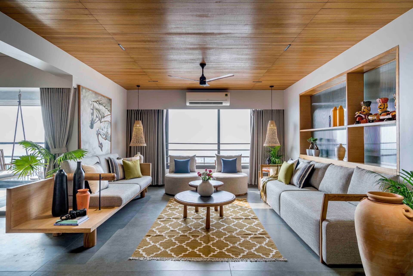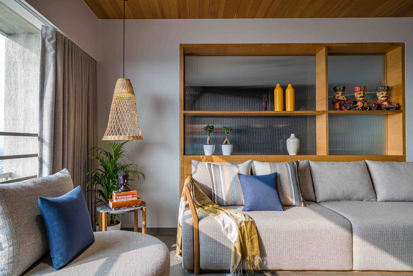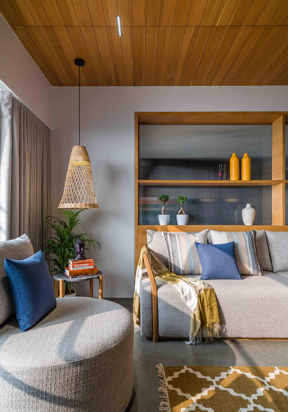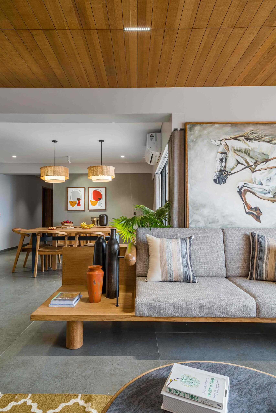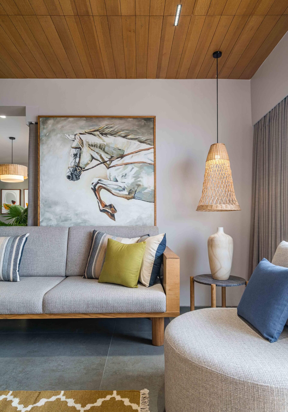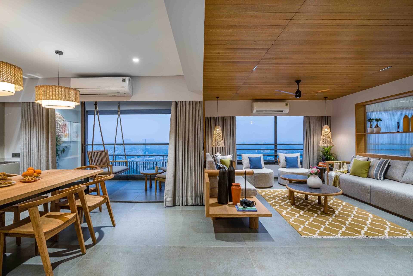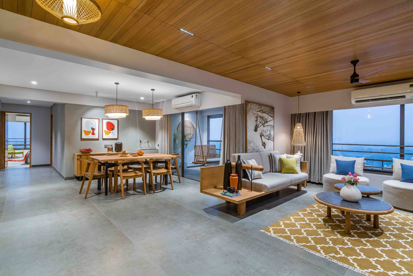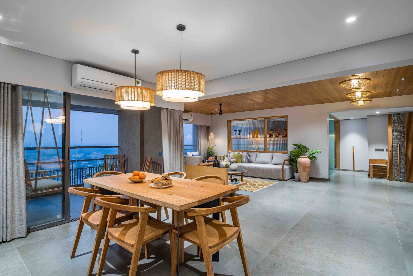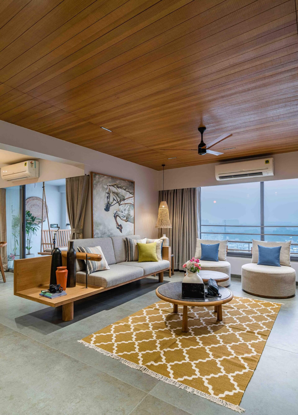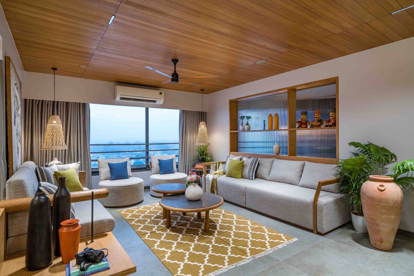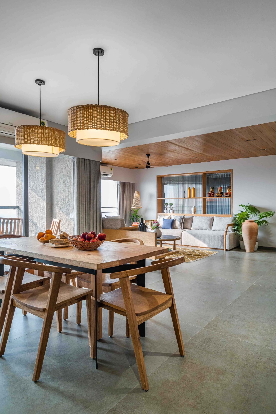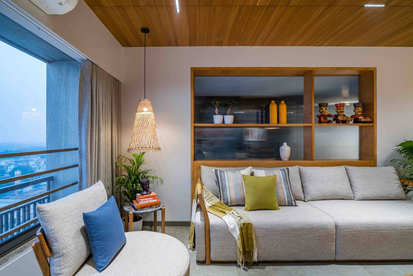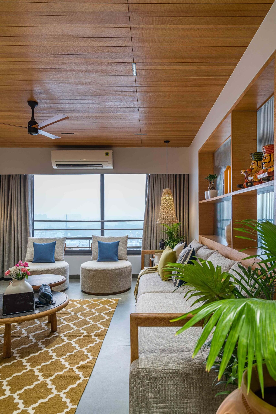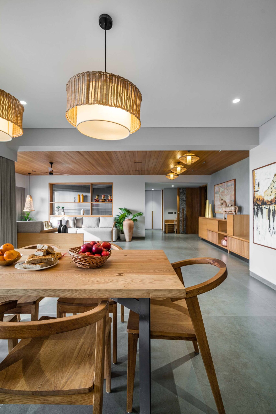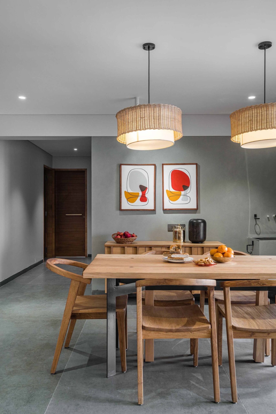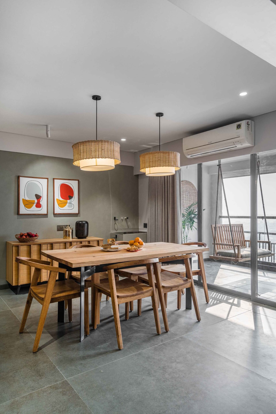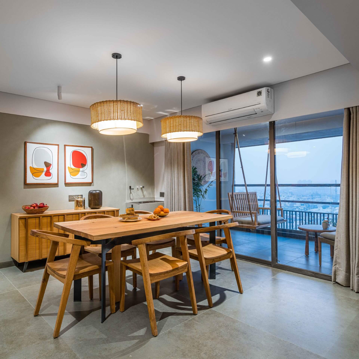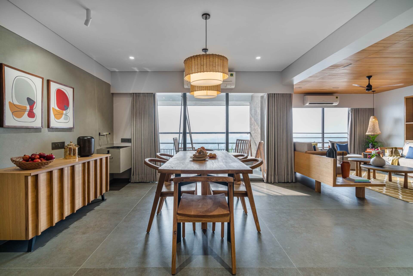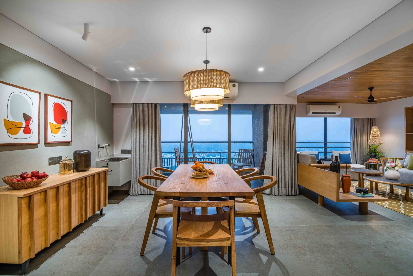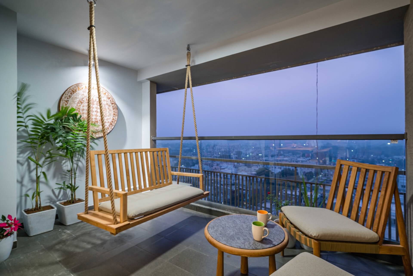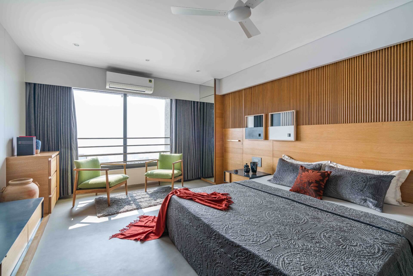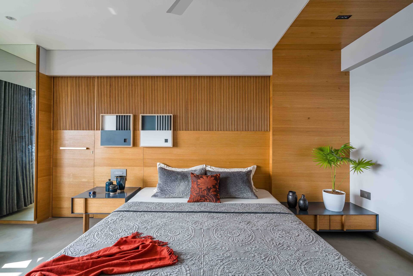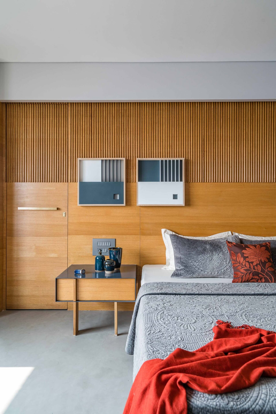Project : Apartment 120 interior
Area: 2470 sq ft
Youtube : https://bit.ly/3spWMbb
This home illustrates the designers respect for natural material and following the core principles of BIOPHILIA philosophy. The interior creating purposeful and personal design solutions that remain relevant and durable. The soft transitions to the spaces are smooth. The true test of interior design is in how much it can bring the outdoors in, and with plants and ample sunlight, this home feels as alive as its inhabitants. In many ways, homes embody how we live and see ourselves. For each design and client there is a unique combination of influences – people, places, events, memories and perception: a home is a distillation of all that we absorb and observe. One of the primary challenges was incorporating biophilic design elements effectively within the constraints of a high-rise apartment on the 12th floor. Bringing the outdoors inside, an essential component of biophilic design, demanded creative strategies due to the urban setting and the physical limitations of an apartment. The apartment needed to be versatile enough to provide privacy when needed and foster interaction at other times as it was designed for a multigenerational family. The open floor plan was meticulously designed to allow for the flow of spaces without barriers, which promoted interaction and visibility across different areas of the home. The interior spaces need to evolve as people’s use of space evolves over time.
