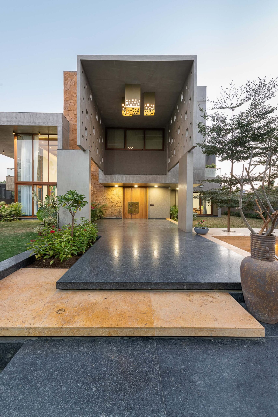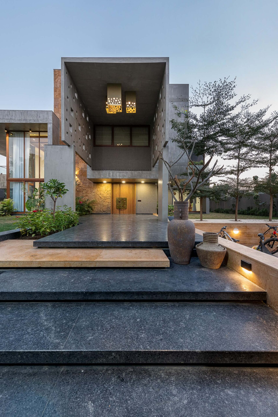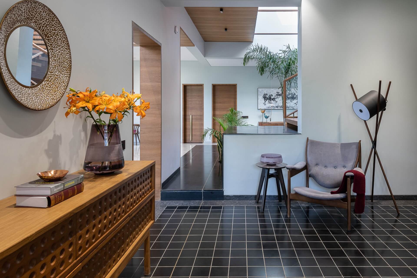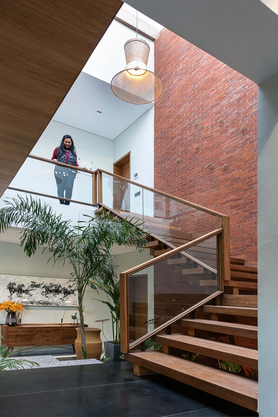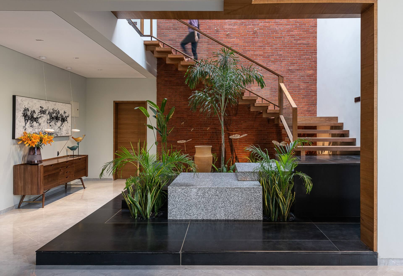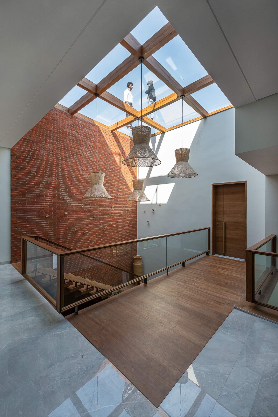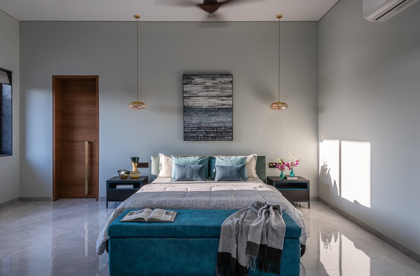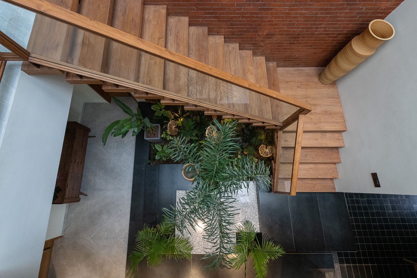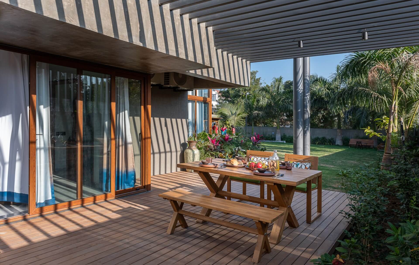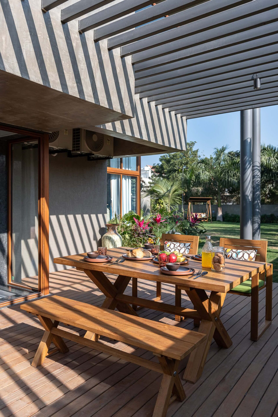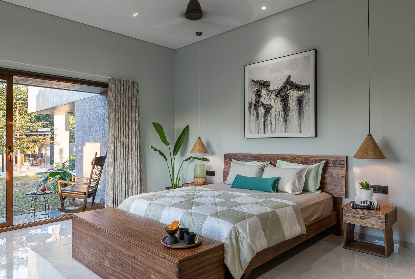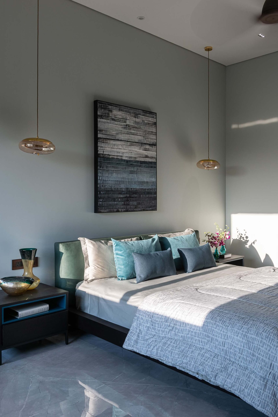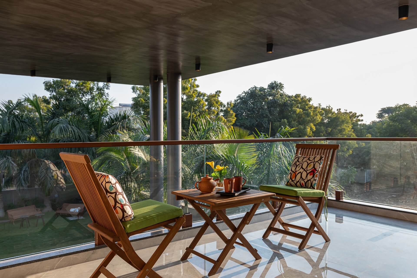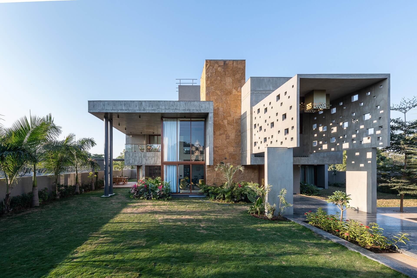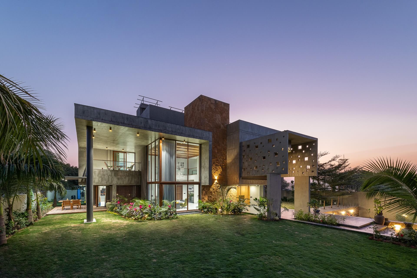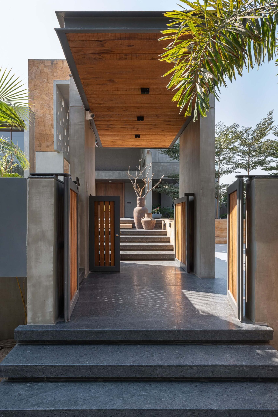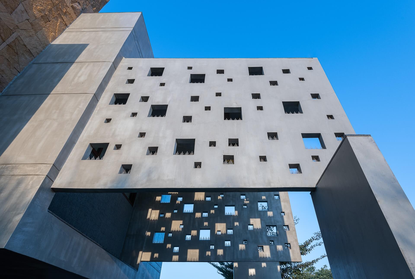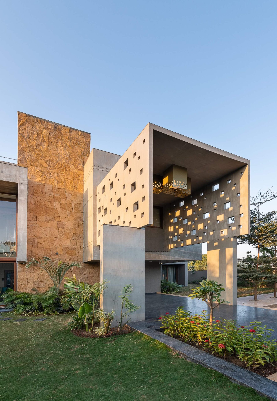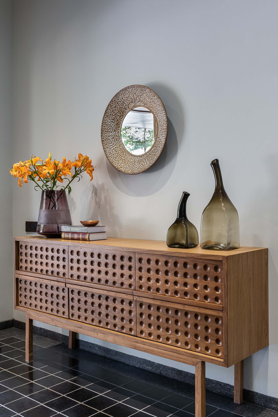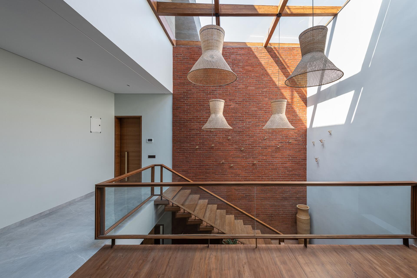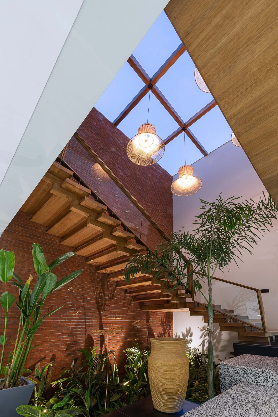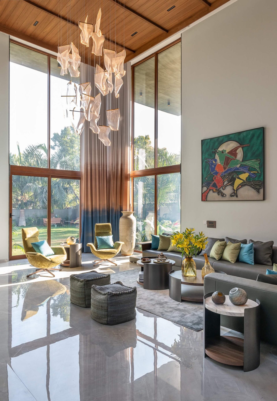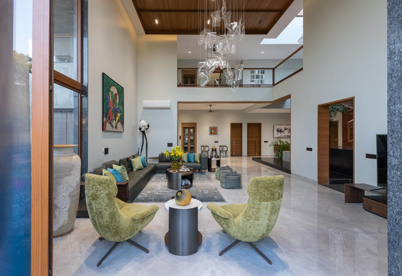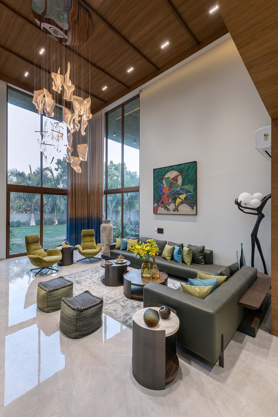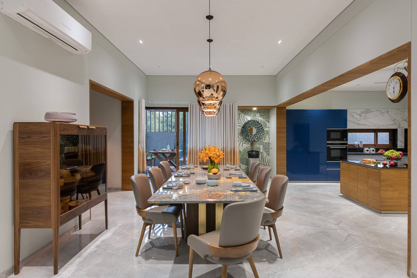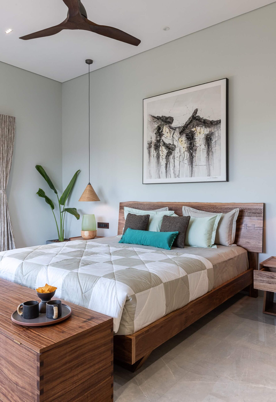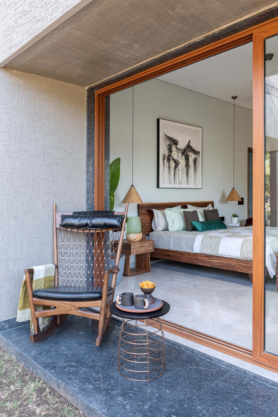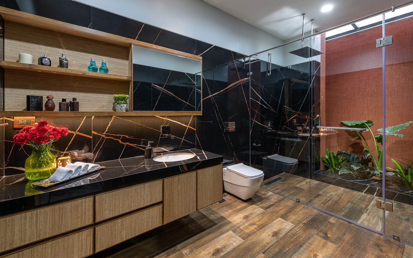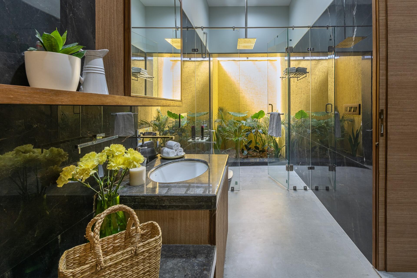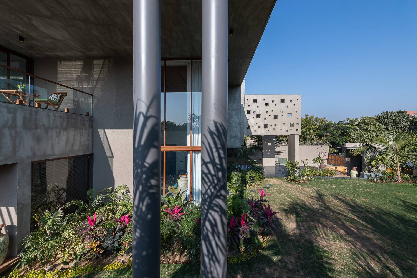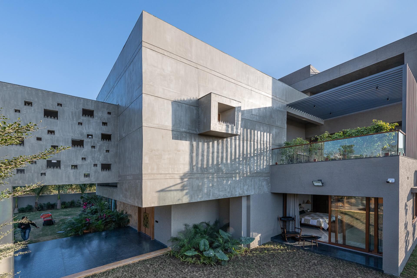Project : Pixel house
Location: Ahmedabad – Gujarat – India
Plot area – 10542 SFT (979 sq mt)
Built up – 7303 sq ft (678 sq mt)
Design firm: tHE gRID Architects
Designers: Snehal Suthar and Bhadri Suthar
Youtube Link: http://bit.ly/2BOKTGp
Buildofy video link: http://bit.ly/3aQQStc
The antipodal requirements of privacy and togetherness drove the concept and development of this villa, which was to be the home of an extended family spanning three generations. While the inspiration for this design is that most fundamental building block of digital imagery — the pixel — its spirit is rooted in nature, as the home emerged from an intent to embrace natural conditions, taking advantage of views, orientation, and form. In order to maximise the feeling of connectedness to the outside, the Architectural form has emerged as a stepped form, with spaces on the first and second levels enjoying elevated pockets of greenery that also serve as congregational spaces. The material expression is organic — wood, stone and concrete — with greenery forming an important part of the palette. Each space connected to the front garden, and the interconnectedness of the indoor and outdoor spaces is the heart of this project.
To create an understated presence and the appropriate levels of privacy and separation, the architecture was developed as a series of offset and stacked volumes to create a stepped form. The architectural form explores the idea of sheltered balconies, overhangs and spaces-under-spaces in a bid to allow each room to face the front (north) garden and as a response to the region’s hot, dry climate. The RCC cuboid canopy was created for protection and shelter to the entrance and as a double height welcome space the canopy is quite volumetric so after studying the sun path they created cut outs and invited sunlight from the east and the west the intervention was in response to the built environment the exterior lamp was specifically designed in continuum to the Pixel design.

